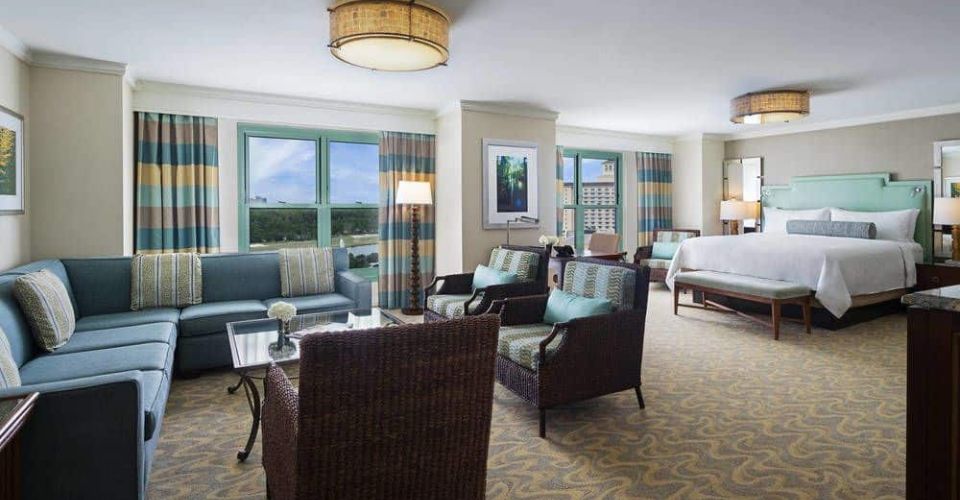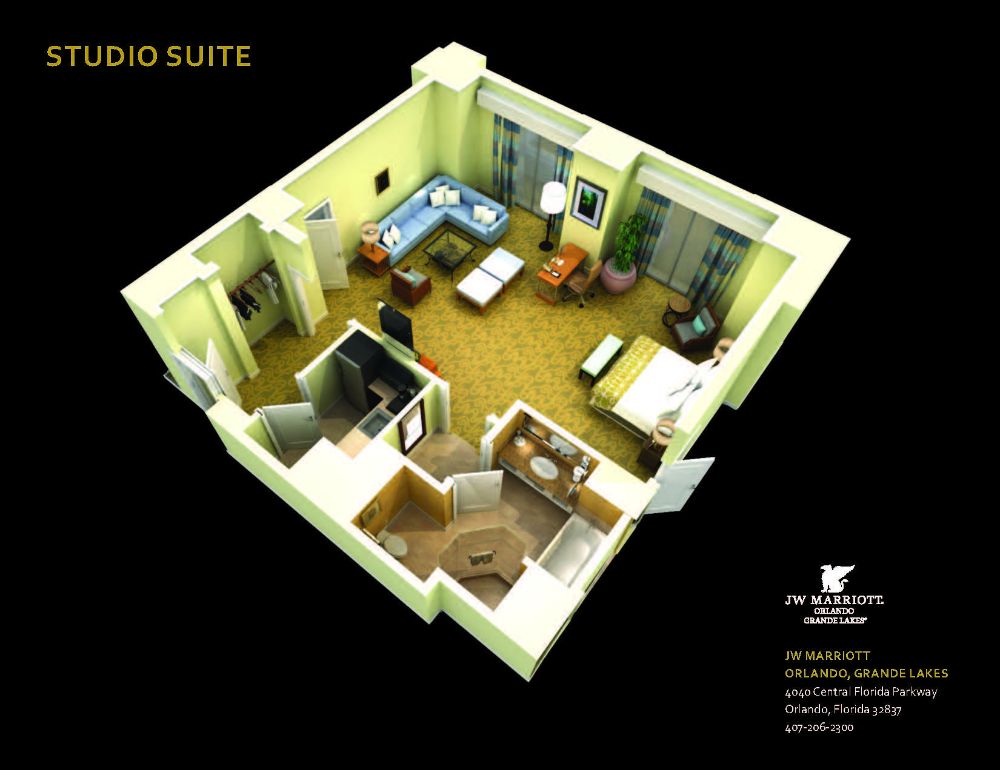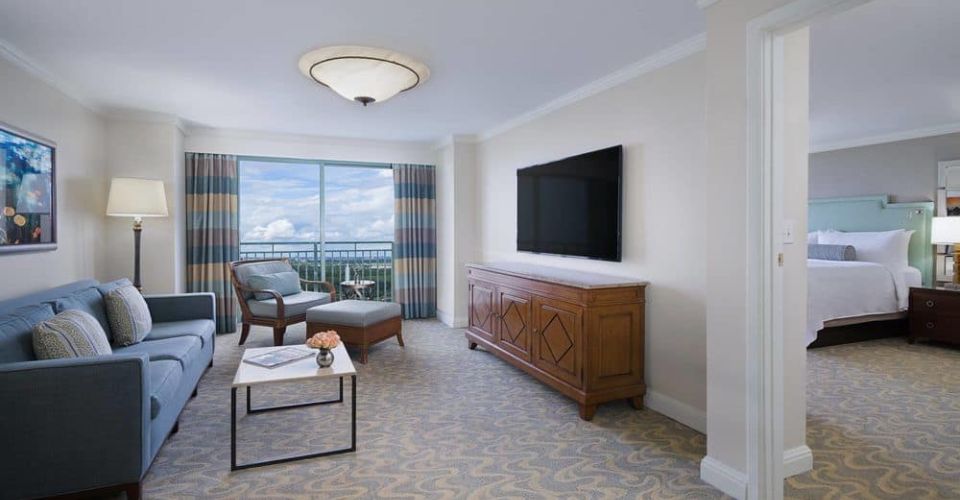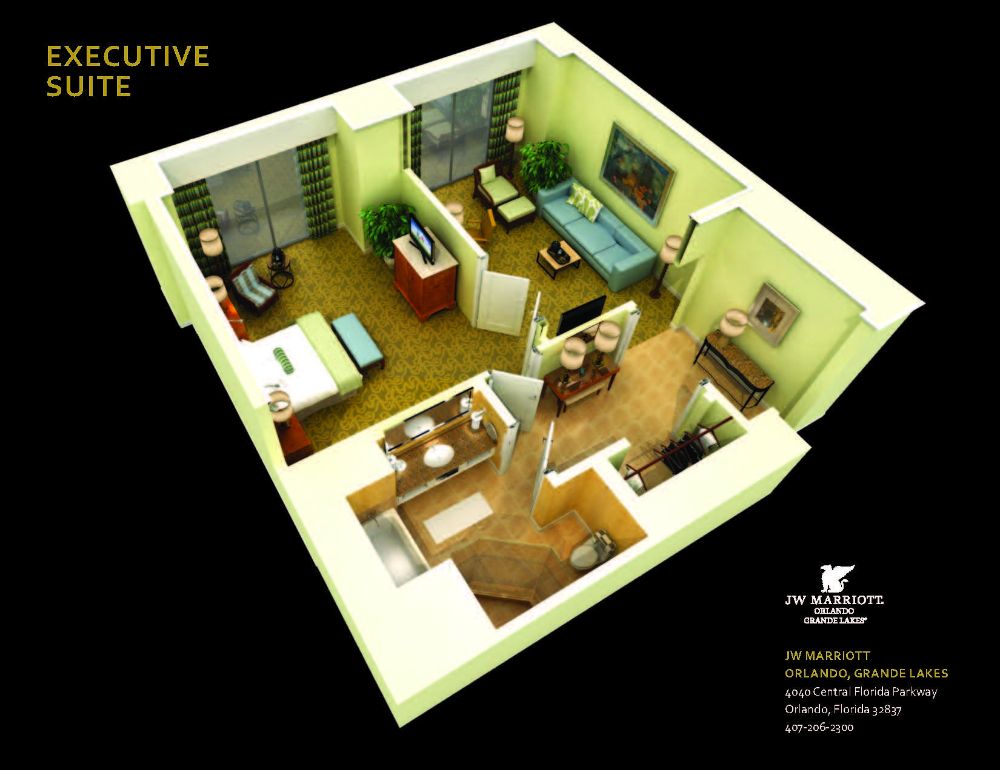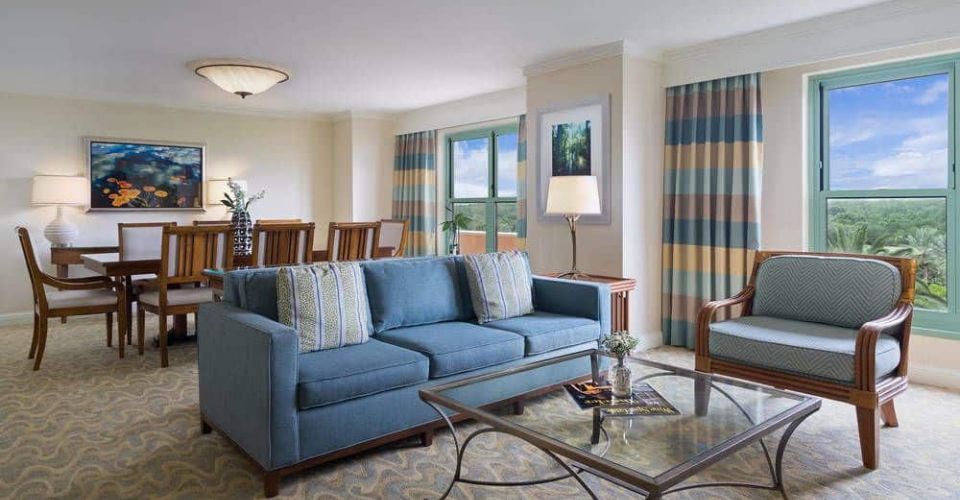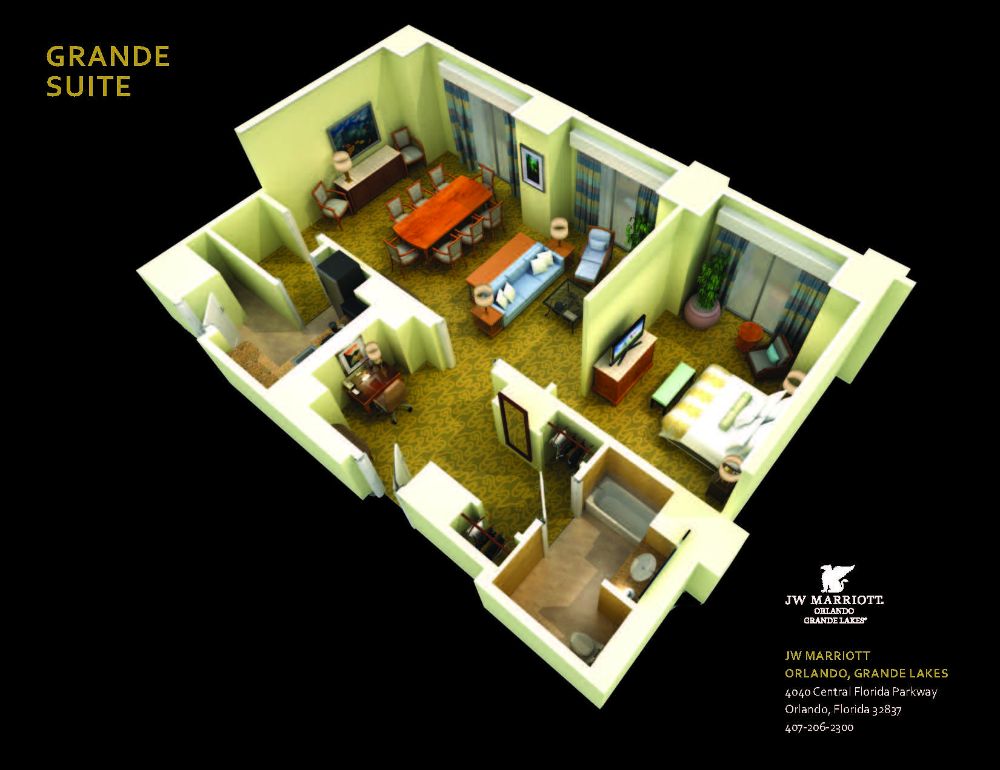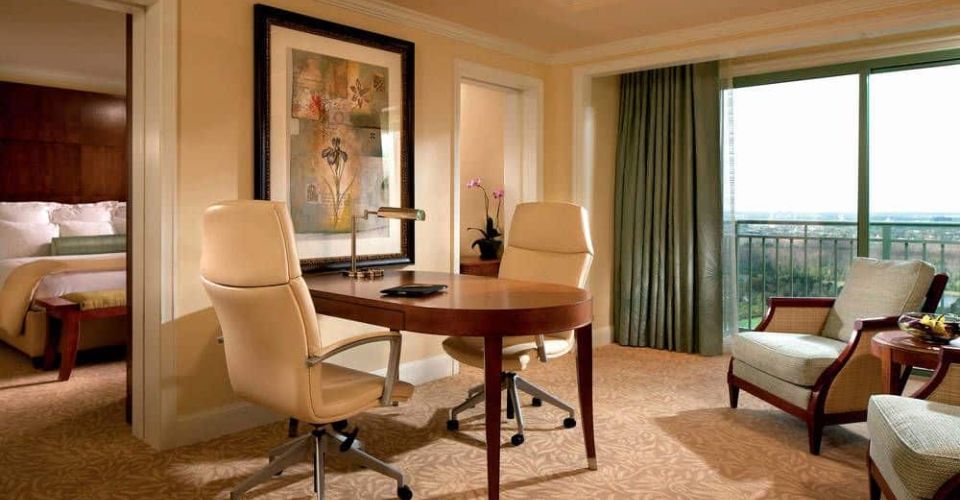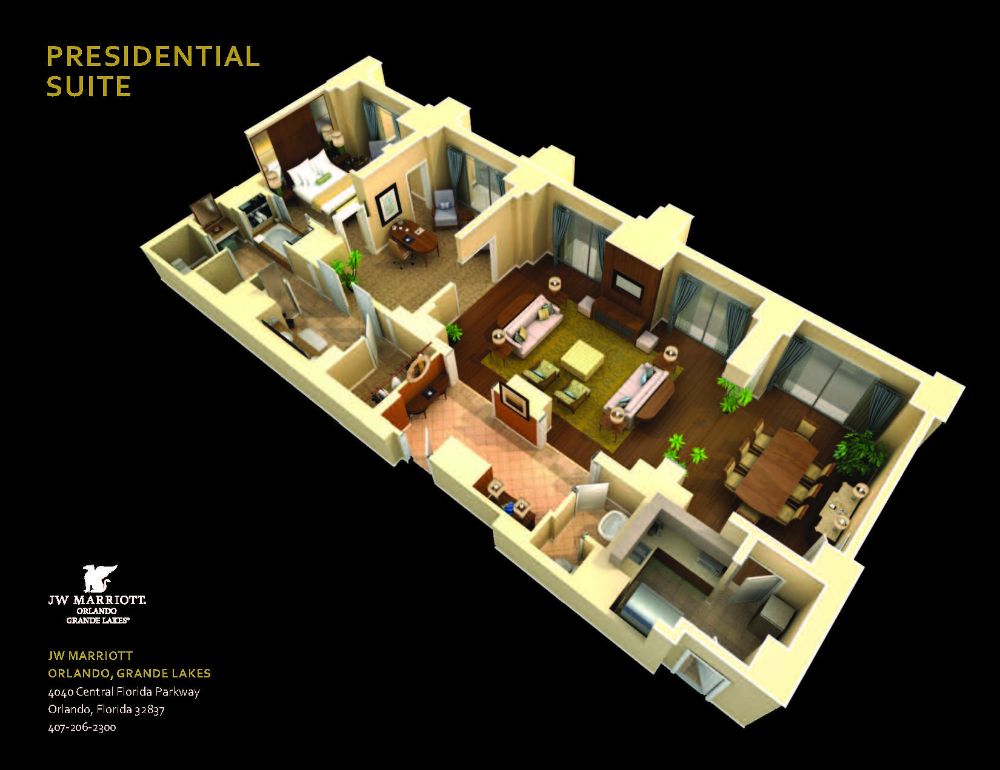Luxurious Suites at the JW Marriott in Orlando
The Deluxe Rooms at the JW Marriott are oversized and very nice for most guests but taking it to the next level with a Suite at the JW Marriott gives you far more space and upgraded amenities. The Studio and Executive Suites are a great option for those wanting a little more space. At 820 square feet, you get almost double the amount of space than a Deluxe Room. For large business meetings and plenty of space to throw a nice gathering, the Grande Suites have 1,275 square feet, beautiful views of the grounds and surrounding Orlando. If you really want to go all out, the Presidential Suites might be the place to stay. There are 2 different layouts for the Presidential with one having 1,580 square feet and the other two have 2,100 square feet. Overlooking the property with great scenery, any of these suites are a good option. Also, be sure to check out the fun you can have at the Oasis Pool with Lazy River.
Studio Suite
The Studio Suite at the JW Marriott is an open floorplan room with 840 square feet of living space. Everything is in one large room with the King bed on one side and living space with a sleeper sofa on the other. A small kitchenette makes it easier to manage a stay with a large refrigerator and microwave.
- Size: 840 Square Feet
- Sleeps: 4 Guests
- Internet: WiFi is available in guestrooms for an additional nightly fee
- Bedroom: 1 King Bed, Flat Screen TV, Desk, Sectional Sofa with Sleeper section, multiple chairs
- Kitchenette: Full size Refrigerator, Microwave, Coffee Maker, Sink and Counter space
- Bathroom: Sink, Bathtub and separate Shower Unit made with decadent marble
- Additional Amenities: Bathrobes, Hair Dryer,Iron and Ironing Board, Safe
- TV's: 1 large Flat Screen
- Outdoor Space: Balcony
Executive Suite
An Executive Suite is the same size as the Studio Suite at the JW Marriott but is much different in the layout. The Living Space and Bedroom are separate essentially giving you a one-bedroom suite. There is not a kitchenette in the Executive Suite.
- Size: 1,275 Square Feet
- Sleeps: 4 Guests
- Internet: WiFi is available in guestrooms for an additional nightly fee
- Bedroom: 1 King Bed, Flat Screen TV, Chair and great views
- Living Room: Sleeper Sofa, Chair, Desk, Flat-screen TV, Dining Table for 8
- Kitchenette: Full size Refrigerator, Microwave, Coffee Maker, Sink and Counter space
- Bathroom: Sink, Bathtub and separate Shower Unit made with decadent marble
- Additional Amenities: Bathrobes, Hair Dryer,Iron and Ironing Board, Safe
- TV's: 1 large Flat Screen
- Outdoor Space: Balcony
Grande Suites
The Grande Suites are well furnished with extra living and entertaining space. Having almost 1,300 square feet allows for a nice size business meeting with multiple guests or plenty of space for your family.
- Size: 840 Square Feet
- Sleeps: 4 Guests
- Internet: WiFi is available in guestrooms for an additional nightly fee
- Bedroom: 1 King Bed, Flat Screen TV, Chair and great views
- Living Room: Sleeper Sofa, Chair, Desk, Flat-screen TV
- Kitchenette: Full size Refrigerator, Microwave, Coffee Maker, Sink and Counter space
- Bathroom: Sink, Bathtub and separate Shower Unit made with decadent marble
- Additional Amenities: Bathrobes, Hair Dryer,Iron and Ironing Board, Safe
- TV's: 1 large Flat Screen
- Outdoor Space: Balcony
Presidential Suite
There is nothing else like staying in one of the four (4) Presidential Suites at the JW Marriott in Orlando. These huge spaces provide plenty of room to lounge, entertain and just enjoy the scenery.
- Size: 2 @ 1,680 Square Feet and 2 @ 2,100 Square Feet
- Sleeps: 4 Guests
- Internet: WiFi is available in guestrooms for an additional nightly fee
- Bedroom: 1 King Bed, Flat Screen TV, Chair and great views
- Office: Desk and a couple of chairs
- Living Room: Sleeper Sofa, Chair, Flat-screen TV
- Dining Room: Dining Table with 8 chairs
- Kitchenette: Full size Refrigerator, Microwave, Coffee Maker, Sink and Counter space
- Bathroom: Sink, Bathtub and separate Shower Unit made with decadent marble
- Additional Amenities: Bathrobes, Hair Dryer,Iron and Ironing Board, Safe
- TV's: 1 large Flat Screen
- Outdoor Space: Amazing Views




